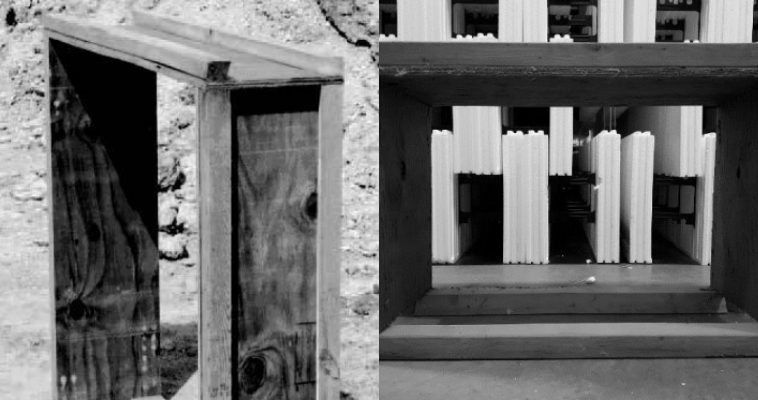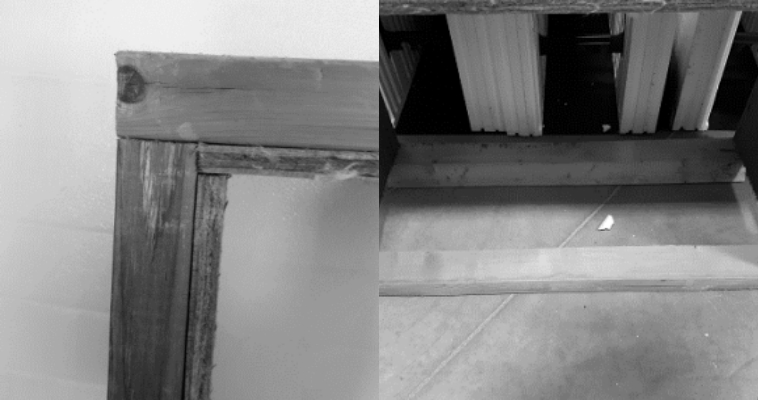Providing attachment surfaces
Bucks provide attachment surfaces for windows and doors while holding back concrete from these openings during concrete placement. Mark the center and edges of openings as you place courses and cut blocks as needed.
Refer to the rough opening (R/O) dimensions for windows and doors, this will be the inside dimensions of your buck material. Provide for openings in the wall taking into consideration the thickness of the chosen buck material. See window and door manufacturer info for R/O dimensions.

Cross bracing is required for all window and door bucks approximately 18” (457 mm) on center to help withstand the pressures of concrete placement. Prior to placing window or door buck, confirm that appropriate rebar has been installed beneath the opening.
Bucks are most commonly made from treated lumber and/or plywood but can be made from EPS foam or vinyl as well.
Building Bucks
Following is the recommended method for building bucks. Regardless of the buck material chosen, pre-planning is required to optimize chosen finish materials.

STEP 1
Rip ½” (12 mm) treated plywood to full form width. (Foam + core + foam).
STEP 2
Rip treated 2x6 in half, at a 30° angle.
STEP 3
Assemble buck with appropriate fasteners creating a dovetail detail with 2x6s. It is best to overlap the sides with the top (Figure 1), and the bottom with the sides (Figure 2) to guarantee strongest resistance to concrete pressure during pour.
STEP 4
Assemble buck sides and top, stapling plywood to the dovetailed 2x6. Leave the bottom open (just the 2x6 dovetail, without plywood) as this will allow a full view of the concrete filling up the core under the window.
STEP 5
Place pre-assembled buck in opening and fasten in place with plywood scabs.
STEP 6
Install temporary cross bracing to withstand concrete pressure.
